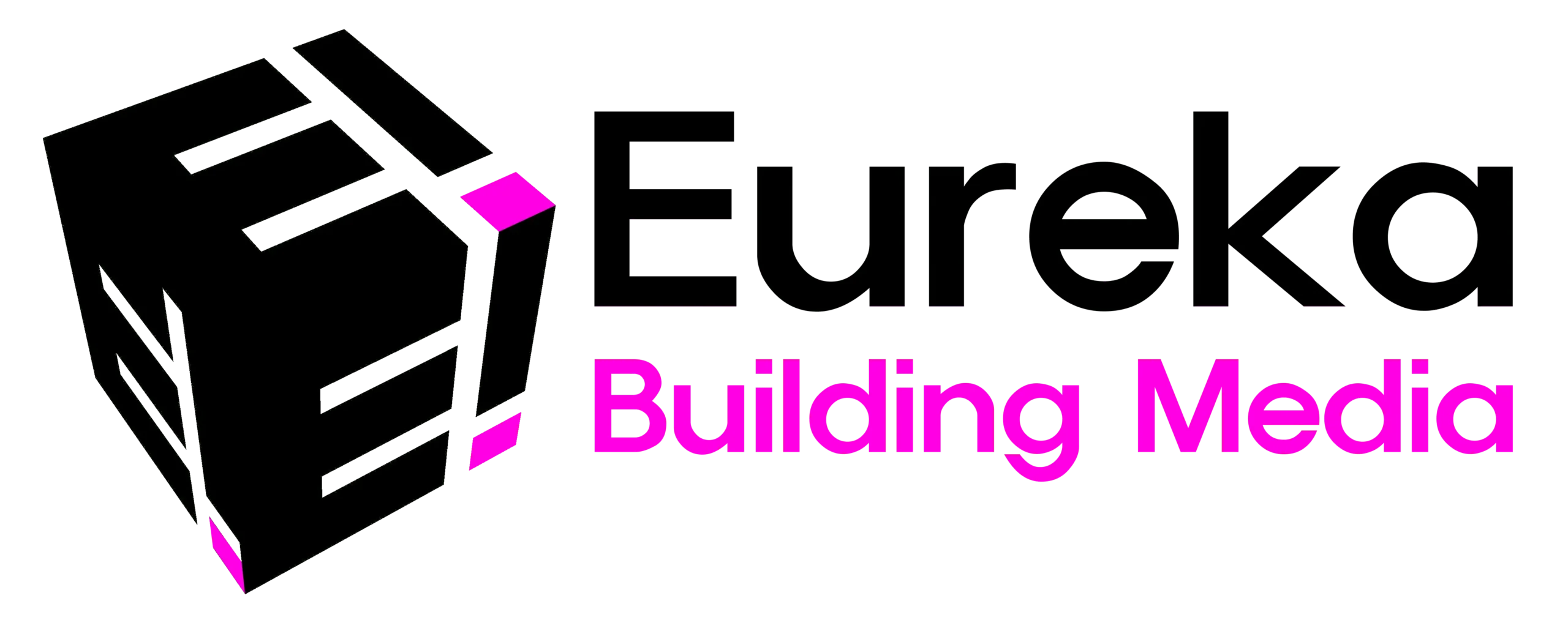Smarter site intelligence
.
Rapid, reliable deployment, throughout the southeastern USA.
While we can make beautiful images and virtual tours for marketing purposes, our main focus is on the technical applications listed below.
Ways we serve
Virtual Tours with Matterport and CloudPano
Virtual tours created with Matterport and CloudPano are immersive digital experiences that allow users to explore properties remotely. Matterport utilizes 3D scanning technology to capture detailed interior views, providing a realistic walkthrough of spaces. CloudPano, on the other hand, offers a cloud-based platform for creating interactive virtual tours with customizable features like hotspots and multimedia content. Both platforms enhance the abilities of building stakeholders like design teams, contractors, and maintenance teams, to quickly understand the conditions onsite for their purposes.
Floor Plans
Floor plans are detailed architectural diagrams that show the layout and dimensions of a building’s interior spaces. These plans typically include measurements, room configurations, door and window locations, and other structural details. Floor plans are essential tools used in real estate, construction, and interior design to visualize spatial arrangements, plan renovations or construction projects, and communicate design ideas effectively. They are crucial in helping buyers and renters understand the layout and flow of a property before making decisions.
3-D Floor Plans
Unlike traditional 2D floor plans, 3D floor plans add depth and perspective, allowing viewers to visualize the layout and design of rooms more realistically. These detailed models showcase furniture placement, room proportions, and spatial relationships, giving a more immersive understanding of the space. 3D floor plans are commonly used in real estate marketing, interior design projects, and construction planning to provide clients and stakeholders with a more accurate and engaging depiction of the property’s potential.
Documenting "as-built" conditions
We can create detailed records or drawings that accurately depict the final built environment or structure after construction is completed. This documentation captures any deviations or changes made during construction from the original design plans. It includes recording actual dimensions, materials used, installed equipment, and overall layout as they exist in reality. As-built documentation is crucial for future reference, maintenance, renovations, and compliance purposes, ensuring that stakeholders have an accurate representation of the constructed facility or infrastructure.
BOMA Measurements
BOMA Measurements refer to standardized measurements established by the Building Owners and Managers Association (BOMA) for determining the rentable square footage and other key metrics of commercial real estate properties. These measurements provide a consistent methodology for calculating usable space, common area space, and other important factors that impact leasing agreements, property management, and valuation. Adhering to BOMA standards ensures accuracy and fairness in measuring and reporting property metrics, benefiting both landlords and tenants in commercial real estate transactions.
Construction Jobsite Progress Documentation
Construction jobsite progress documentation involves systematically capturing and recording the various stages of construction activities and developments at a construction site. This includes maintaining daily logs, taking regular photographs and videos, updating drawings and plans, conducting quality control inspections, and documenting meeting minutes to ensure effective project management, communication among stakeholders, and adherence to project timelines and quality standards.
Security and Egress Plans
Security and egress plans are essential components of building design and safety protocols. The security plan outlines measures such as access control systems, surveillance cameras, and security personnel to safeguard the premises against unauthorized access and potential threats. On the other hand, the egress plan focuses on designing safe and efficient evacuation routes in case of emergencies like fires or other hazards. It includes clear signage, unobstructed pathways, emergency exits, and evacuation procedures to ensure the swift and safe evacuation of occupants during emergencies, prioritizing life safety within the built environment. These plans are critical for maintaining a secure environment and mitigating risks in various types of buildings, including commercial spaces, residential complexes, and public facilities.
Wayfinding & Directional Signage
Wayfinding and directional signage are integral components of effective navigation within built environments such as buildings, campuses, and public spaces. Wayfinding involves designing systems and visual cues to help people orient themselves, understand their location, and navigate to their desired destinations efficiently. This includes clear signage, maps, symbols, and color-coded pathways that provide information about points of interest, facilities, and directional guidance. Directional signage specifically focuses on providing clear and concise instructions to direct individuals to specific areas such as exits, restrooms, parking lots, and amenities. Together, these elements enhance user experience, reduce confusion, and promote seamless movement within complex environments, improving overall accessibility and satisfaction for users.
Quality Control Documentation of Renovations
Quality control documentation of renovations involves systematically recording and maintaining detailed information regarding the quality standards, inspections, testing, and certifications throughout the renovation process. This includes conducting regular inspections, documenting findings in inspection reports, addressing non-conformances, obtaining client approvals, and keeping records of progress and certifications to ensure that the renovated spaces meet expected quality levels, comply with regulations, and satisfy client requirements. This documentation serves as a valuable reference for future maintenance, inspections, and ensuring long-term quality and safety standards are upheld.
In-Store Audits for Compliance with Company Standards
In-store audits involve conducting thorough inspections and assessments of retail locations to ensure compliance with company standards and guidelines. This process includes examining various aspects such as store layout and organization, product placement and visibility, cleanliness and maintenance of facilities, adherence to promotional or marketing displays. We follow predefined checklists or criteria set by the company to evaluate each area objectively and identify areas for improvement or corrective actions. By conducting in-store audits regularly, companies can maintain brand consistency, enhance customer experiences, ensure regulatory compliance, and drive overall operational excellence across their retail locations.
Preparation for Site Rebranding
Whether you’re updating visual identity, messaging, or overall brand presence of a physical location, we can help. This comprehensive effort may involve redesigning logos, signage, and marketing materials to reflect a new brand image or strategy. It may also include updating interior and exterior aesthetics, such as color schemes, decor, and architectural elements, to align with the rebranded identity.
Insurance Documentation (TruePlan for Xactimate)
Insurance documentation using TruePlan for Xactimate involves the use of advanced software tools to create accurate and detailed documentation related to insurance claims and property damage assessments. TruePlan is a technology platform that integrates with Xactimate, a widely used estimating software in the insurance industry. This integration allows users to create precise 3D models, measurements, and material lists based on real-world data captured through drones, laser scanners, or other measurement tools. The documentation generated using TruePlan for Xactimate helps insurance professionals, adjusters, and contractors accurately assess property damage, estimate repair costs, and streamline the claims process by providing clear and comprehensive data for claim settlements and restoration projects. This technology-driven approach enhances efficiency, accuracy, and transparency in insurance documentation and claim handling processes.
Point Cloud to Building Information Modelling (BIM)
Converting a point cloud to Building Information Modeling (BIM) involves using advanced software and techniques to transform 3D point cloud data captured from laser scanning or photogrammetry into detailed BIM models. The point cloud represents a dense collection of points in 3D space, capturing the precise geometry and spatial information of existing structures or environments. By processing and analyzing this point cloud data, specialized software can create accurate BIM models that include elements such as walls, floors, ceilings, columns, and other building components with their specific dimensions and properties. This conversion process is valuable for architects, engineers, and construction professionals as it enables them to work with highly accurate digital representations of existing structures, facilitating renovation, retrofitting, clash detection, and overall project coordination in the virtual environment before physical construction or modifications occur.
Property Value Documentation
Property value documentation refers to the process of gathering and recording relevant information and data to determine the estimated value of a property. This documentation includes various factors such as property characteristics (size, age, condition), location, zoning regulations, and any unique features or improvements. Appraisers, real estate agents, and property owners use this documentation to assess and justify the market value of a property for purposes such as listing for sale, refinancing, insurance valuation, taxation, or legal matters. Accurate and comprehensive property value documentation is crucial for making informed decisions regarding real estate investments, transactions, and asset management strategies.
Train First Responders Virtually in your facilities with RSET
Create a digital twin of your facilities for first responder training in active shooter, fire suppression, and mass casualty situations. Learn more here
Companies & agencies with multiple locations
Are you a property manager, school district, government agency, franchisee, or other entity with multiple buildings? Do you have outdated or hard-to use data about your facilities? If so, we’d like to talk to you about how best to consolidate your building documentation onto one platform so you can make better informed decisions about building maintenance, renovations, additions, lease agreements, feasibility studies and more. We can make suggestions about a variety of digital platforms that we’re already familiar with, or we can incorporate building information about your multiple facilities into a digital platform that you already use.
How Eureka helps your bottom line
- Reduce production and kitting expenses
- Reduce shipping costs
- Reduce travel expense
- Streamline processes and reduce lead times
- Showcase sites
- Improve your brand identity
- Engage your customers
Testimonials
Ellis Group, LLC / Blue Sky Latitude, LLC
Tuscaloosa, AL
Blazer Sports Properties
Birmingham, AL
So much more than beautiful images.
Eureka uses technology to help building stakeholders better understand their facilities. We are owned and operated by an Alabama licensed architect with over 20 years’ experience on all type of buildings, so we understand the documentation your architects and engineers need to do their work. We love helping building owners, other architects, and engineers document existing buildings for renovation projects or any other purposes.
Clients we've helped
*
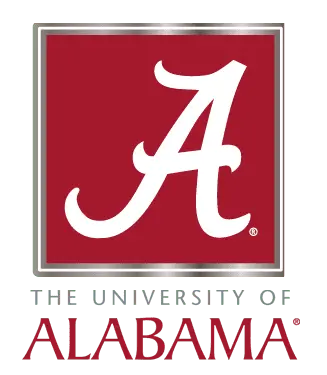
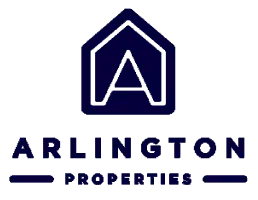
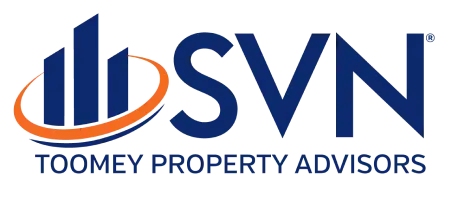

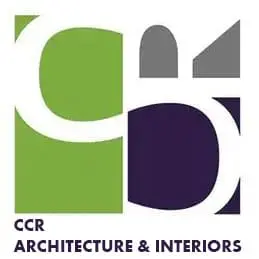

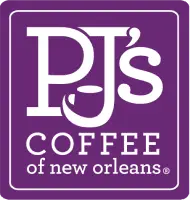
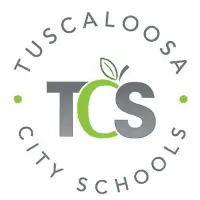

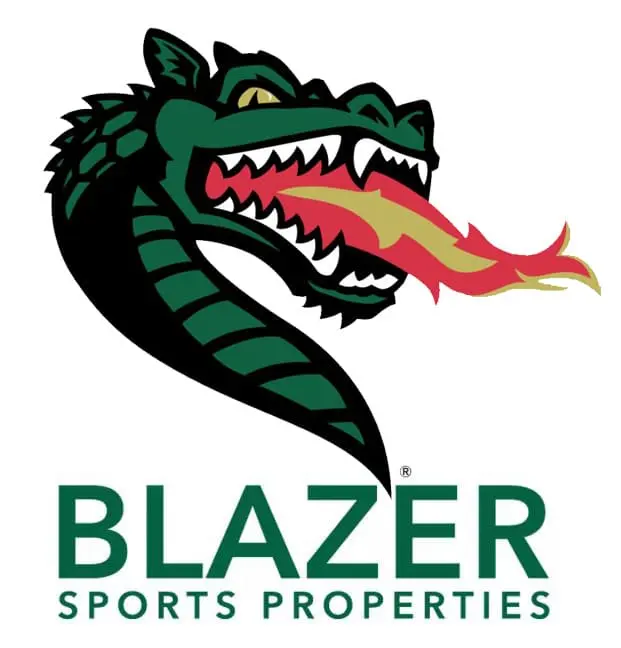

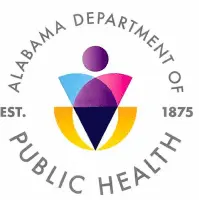
*Some of the entities shown here were clients of our clients, or clients of our employers when we helped them.
